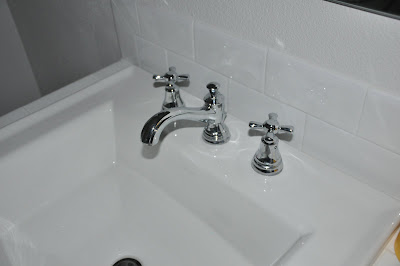The tub refinisher man left today and bathroom 3 of 3 is complete! This was the bath we considered leaving alone because other than the fact that the shower head was only 4 feet off the ground (seriously, I had to get ON MY KNEES every morning to wash my hair for the two weeks our shower was under construction. That should be the start of a dirty joke, not the way you start out your morning routine at 6 a.m. on a workday), it was in the best shape. But then the tub kept peeling and JP decided he just couldn't handle a pink tiled bathroom in his house and we realized the drawers wouldn't open, so we kept it on the list. And I'm so glad we did. This is the bathroom "before," in all its pastel tile, peeling tub glory:
Once again, a bathroom stripped to the bones. We left the tub- it was a cast iron behemouth that would have cost several hundred dollars just to rip out. And after the tub refinishing company finished up today, I'm so glad we did- it looks gorgeous and any replacement we would have purchased would have been a cheap imitation.
And here's the after:
I call it my retro fabulous bathroom and I think it's my favorite. I really wanted to have fun with one room (fun within reason, we do want to sell this house one day) but the house was built in the 40's and I wanted to honor its roots. This bathroom will be the kids' main bath, but it's also the one adults and guests will use if they're hanging out in the house. So I wanted it to have some colorful, kid-friendly aspects without scaring the grown-ups away. This was also our cheapest (maybe "cheapest" is the wrong word... least costly?) remodel by far.
I adore the black and white pinwheel floor tiling. JP was skeptical, but he trusts me on design decisions, and now he admits it looks awesome. He picked out the white and black glass tile border and then we did a simple subway tile in the shower and on the counter top.
Isn't the tub shiny and pretty? The refinisher said it was about 1/2" thick iron and 1/4" thick porcelain and replacing it would have been close to $1,000 (not to mention the cost of getting Roger to rip it out). Refinishing it was substantially less and I like that we have something original from the 40's.
We left the vanity and cabinet frames too. I researched vanities, custom counter tops, and other options, but the base structure of the sink area was in good shape and simply replacing the sink and tile on top of the pre-existing structure was thousands of dollars cheaper. And because we used such a thin grout line with a clean subway tile, I actually really like it. We had a cabinet maker build new cabinet doors and drawer fronts with new knobs and Roger attached them to the existing frame. I think it looks like an entirely new built-in.
We also got a new drop-in sink, plumbing, and faucets (all bought on sale, with coupons, and I love them. Especially the sink faucet, it just makes my heart happy).
I found the prints at the JustBunch etsy shop and I love the little pops of color they add. The linens were purchased on clearance from Pottery Barn Kids 4 years ago. They were in our rarely-used upstairs bathroom in Austin and I think they look great in here (and not having to purchase new towels, counter top accessories, or a shower curtain saved more $$). The shower curtain will be put up tomorrow- the tub is still setting.
And that's a wrap! Three bathrooms, five weeks, six hundred trips to big box stores, and the contents of Claire's would-be college fund.
Just kidding about the last part. Mostly.
Subscribe to:
Post Comments (Atom)














I'd love to remodel too but putting it off. I love looking at your photos and living the vicarious life. Looks great sweetie!
ReplyDeleteDesimom
This bathroom is adorable! I love that it's obviously kid-friendly but not kiddy. And those prints are awesome! What a find!
ReplyDeleteI love all of your choices, here. We're building a house right now, and goin through a lot of the same stuff. the choices are overwhelming . . . but they've got to be made! It's a good problem to have, picking new pretty things.
ReplyDeleteNow I have a question for you, Lag Liv, which would go miles to soothe some anxiety I have, if you have the time and inclination to answer it. Our children are roughly the same age (your Claire and my Liam are only a few weeks apart, and sound like exactly the same little personalities - Landon is about a year older than my Jack). In this new house we're building, our floor plan (while nothing like yours, so far as I can tell) is similar in this way - our kids will be upstairs, sharing a room, while our master suite is downstairs. I am simultaneously excited about finally being able to sleep through a night without hearing my children's every wriggle and snore (they have always shared with us, through necessity) - - - and also FREAKING. OUT. about two things. (1) the stairs - will they wander and fall in the night? (2) naps - on the weekends, do your kids nap simultaneously, or go to bed at the same time? Do they not stay up and giggle and talk forever??
Anyway. If you feel like sharing . . . you'd save me some anxiety!!!!