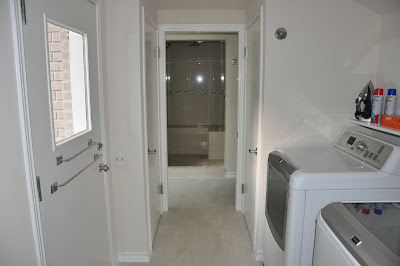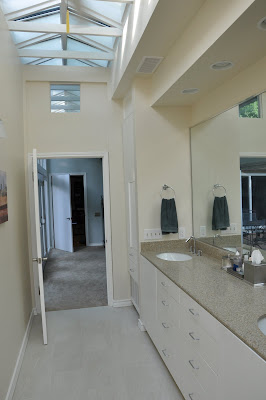There were a few important aesthetic changes as well.
First, removing the carpet in the bathroom (ew), removing the ugly tile surrounding the tub, removing the old broken whirlpool tub, ripping out the really ugly brown shower room (which also housed a fat wall AND a toilet- it was a cramped, weird space and you banged your knees on the toilet every time you stepped out of the shower- it kills me that I don't have a "before" picture), removing the industrial cemented glass block window, removing the superfluous spot lights that pointed straight down to the floor, removing the tiny recessed LED spot lights over the sink that cast shadows all over your face, and painting over the not-actually-ugly but definitely too dark, hot, and non-matching dark blue paint.
And that was just the demo work. There were also a few design decisions to be made, and tile, fixtures, and accessories to be picked out and purchased.
Ta da! The space above previously housed a shower, a weirdly thick wall, and a toilet; now it simply houses the shower bench of JP's dreams. (Seriously, he's always wanted a shower bench; I've never had the desire to sit in the shower, so I don't really understand it, but I'm glad he's happy.)
Here's the "after" pictures:
I could spend a couple thousand words detailing all the changes (and the struggles, the tub alone is a saga), but let's just say there are many, and all of them are for the better.
In the laundry room, which continues on behind the bathroom (through the pocket door to the right in the first picture below), there was also a fixing of pipes, a repairing and rebuilding of the soaked laundry room wall, and ripping up of the linoleum in the laundry room and toilet room.
You're getting a picture of the toilet below because you have NO IDEA what I went through to get it... many weeks, many phone calls, many lost/broken shipped toilet pieces in boxes strewn about my living room. We also had the cabinet built in to house pool accessories like sunscreen and towels, and higher shelves for batteries and light bulbs because they had nowhere else to go.


(Yes, previously this bathroom had two toilets. Now it just has the one back here. It's a few yards longer to walk in the middle of the night, and it's also the one people will use to come in from the pool, but I don't mind walking/sharing in exchange for a much bigger, better shower. Also, the tub in the shower room was weird and it bruised my shins when I walked by. Also also, having a toilet area a bit further away from the main bathroom area is not a terrible thing when you share a bathroom. Not pointing any fingers.)

In progress (so many weeks of progress, thanks to electric/ceiling issues):
Complete!
Our room has been a torn up mess since we moved in, so it is beyond lovely to walk in and gain the sense of relaxed calm you want to feel in your grown-up retreat. We still need to get the glass shower door installed (tomorrow) and the cabinet fronts replaced (next month), but considering what it looked like a few short weeks ago, I'm crossing this room off my list.















































